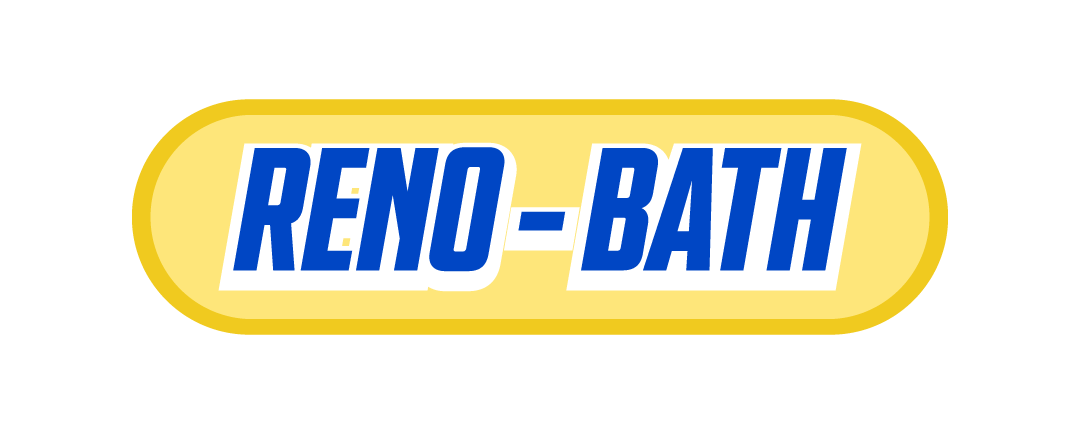- The Ultimate Guide to Bathroom Design and Renovation Guide: Everything You Need to Know
- Why Bathroom Design Matters
- Key Elements of Bathroom Design
- Popular Bathroom Design Themes
- Common Mistakes to Avoid in Bathroom Execution
- Step-by-Step Execution Plan
- Expert Tips for Long-Lasting Bathrooms
- Frequently Asked Questions (FAQs)
- Conclusion
The Ultimate Guide to Bathroom Design and Renovation Guide: Everything You Need to Know
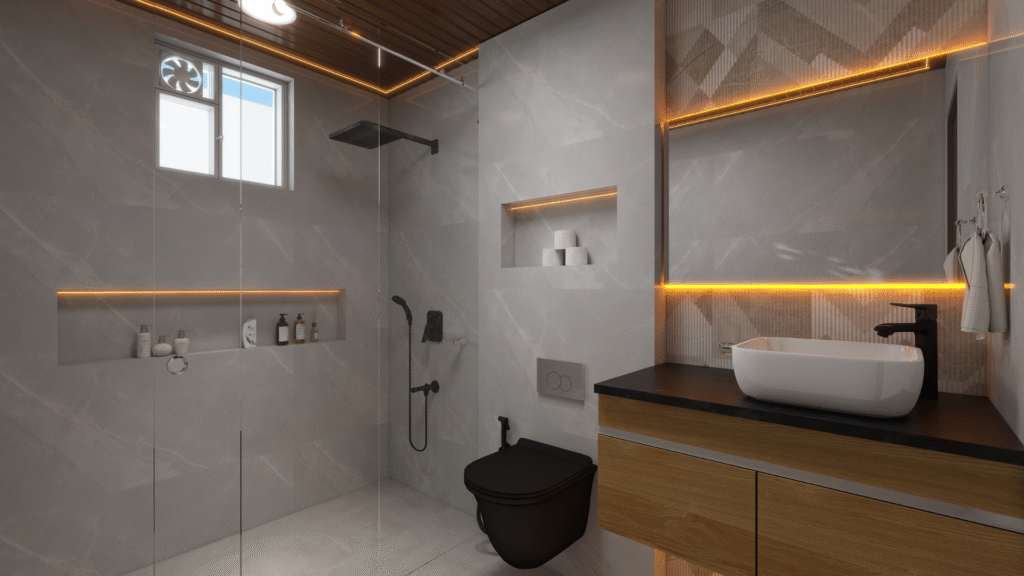
It’s not just about picking out tiles and fixtures when you design or remodel a bathroom. You also have to think about how to make the space functional, comfortable, and beautiful. A bathroom that is well-designed not only makes your home worth more, but it also makes your daily life better.
There are more than 100 parts to bathroom design, including planning the layout, plumbing, lighting, tiling, and sanitary fittings. If you miss even one detail, you could have to pay a lot of money to fix it later.
This guide will teach you everything you need to know about designing and building a bathroom, from planning the layout to choosing the right materials, lighting, plumbing, and common mistakes to avoid.
Why Bathroom Design Matters
Bathrooms are one of the most important rooms in a house, so it’s important to plan them carefully to make sure they last and are easy to clean. A good bathroom design strikes a balance between:
Functionality: Making sure the space is used well for everyday tasks.
Comfort: Making a space more comfortable by choosing the right design.
Aesthetics: Using themes, tiles, and fittings that show off your personal style.
Longevity: Use strong materials and install them correctly to avoid problems that keep coming back.
If you don’t do a good job on your bathroom, it could cause drainage problems, leaks, or even damage to the building. So, planning and doing are very important.
Key Elements of Bathroom Design
Bathroom design is made up of multiple layers. Let’s break down the most essential aspects:
1. Bathroom Layout
The layout forms the foundation of any bathroom design. With over 150 possible design variations, you must consider:
Shower partition size: Ensure there’s enough space for movement.
Wash basin placement: Should be easily accessible, preferably near the entrance.
WC positioning: Maintain privacy while ensuring efficient drainage.
Storage placement: Keep essentials within reach without cluttering.
👉 Pro tip: Always leave at least 2.5 feet of space in front of the wash basin and WC for comfortable use.
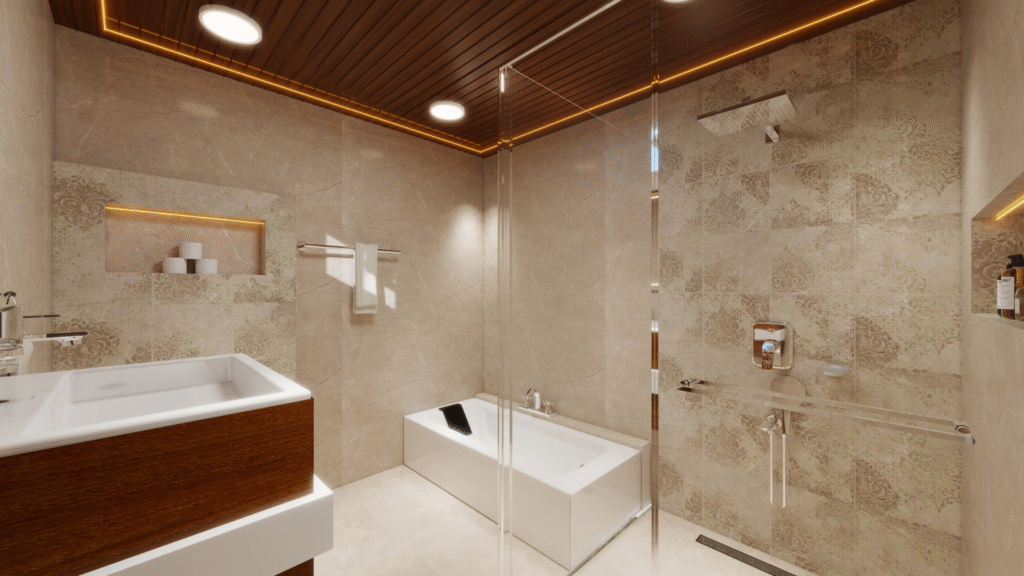
2. Material Selection
The style and durability of the bathroom depend on the materials you choose.
Tiles: Think about how big they are, how they look, and how slippery they are. Glossy tiles make light bounce off of them better, while matte finishes keep accidents from happening.
When buying sanitary fittings, think about how comfortable they are, how they look, and how easy they are to clean.
Waterproofing materials: Stop water from getting in and mold from growing.
👉 Don’t use cheap glues or chemicals that haven’t been tested when putting down tiles. This is where most renovations go wrong.
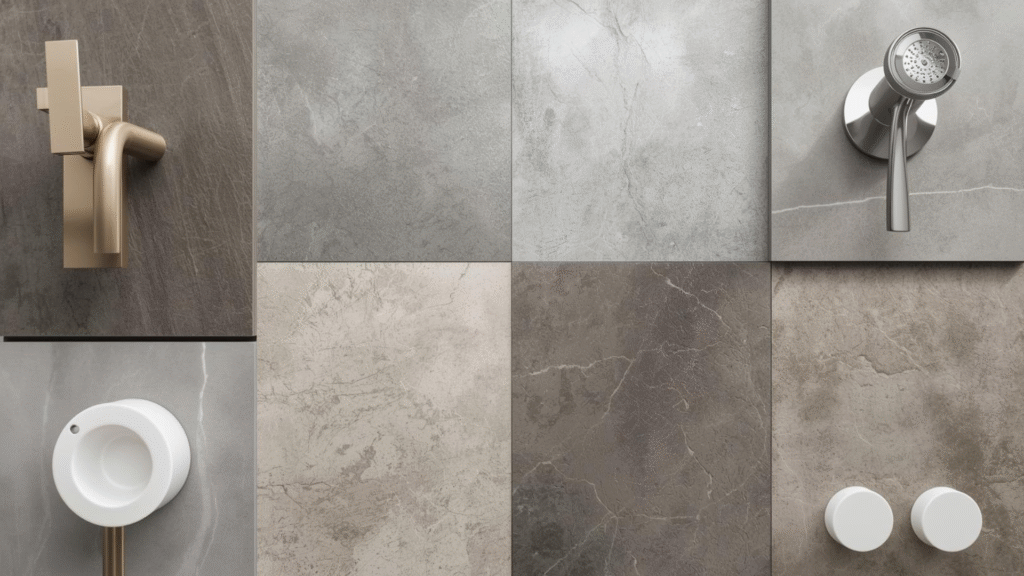
3. Sanitary Fittings
The fittings determine how the space looks and works.
Under-counter wash basins save space, while over-counter wash basins give you more storage.
Showers: You can choose between wall-mounted and rain showers based on what you like.
Wall-mounted WCs are easier to clean and take up less space.
👉 Always go with curved designs instead of flat ones because they don’t collect dirt and are easier to clean.s choose curved designs over flat ones, as they prevent dirt accumulation and are easier to maintain.
4. Lighting and Electrical Planning
Lighting affects both the mood and how easy things are to use.
Warm lighting: Makes the room feel calm.
Task lighting: Put it near mirrors so you can shave or put on makeup. Accent lighting draws attention to niches or decorative tiles.
Also, make plans for:
Putting geysers in places that don’t ruin the look of things.
Ventilation fans for the exhaust.
Switchboards should not be near wet areas.
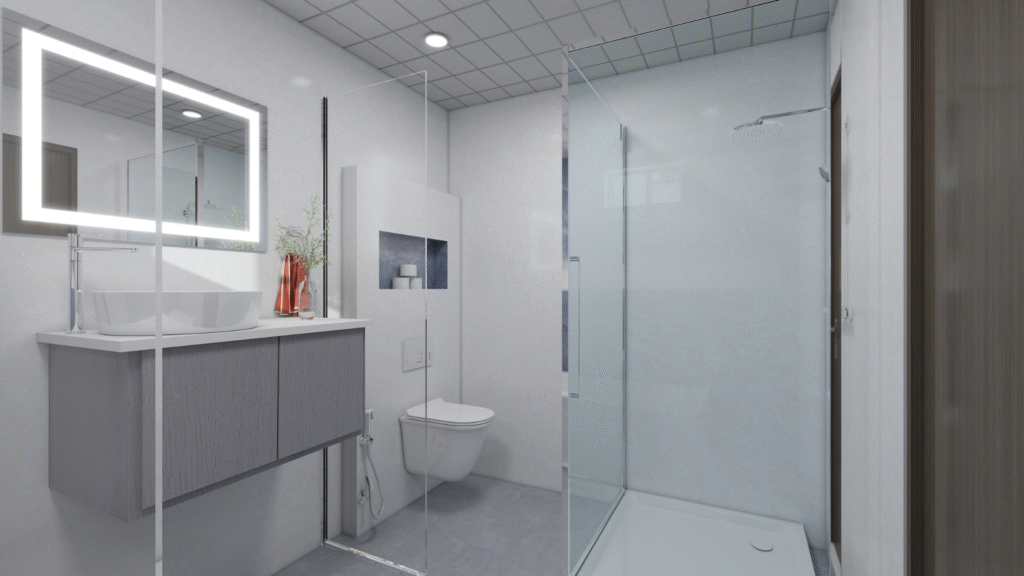
5. Plumbing and Drainage
Good plumbing ensures longevity.
- Drainage channel width: At least 18 inches to handle water flow.
- Drain placement: Always at the center to avoid costly corrections later.
- Height difference: Maintain a 5–6 mm slope difference between shower and dry areas to prevent water spillage.
👉 Improper drainage is the #1 cause of bathroom renovation complaints.
6. Niches and Storage
Storage plays a major role in maintaining a clutter-free bathroom.
- Niches: Should always be horizontal, max one foot tall. Perfect for shampoos and soaps.
- Storage above WC: Maintain at least 6 inches depth for practical use.
- Vanity units: Provide hidden storage for cleaning supplies.
Popular Bathroom Design Themes
Your bathroom’s theme sets the tone for the entire space. Let’s explore two popular styles:
1. Minimalistic Theme
- Soft pastel colors, whites, and natural tones.
- Incorporates wood, stone, and greenery.
- Creates a calm, spa-like atmosphere.
- Ideal for people who prefer simplicity and relaxation.
2. Contemporary Theme
- Bold tiles, vibrant lighting, and modern fittings.
- Encourages social and lively vibes.
- Perfect for extroverts and those who host guests often.
👉 The right theme ensures your bathroom not only looks good but also matches your lifestyle.
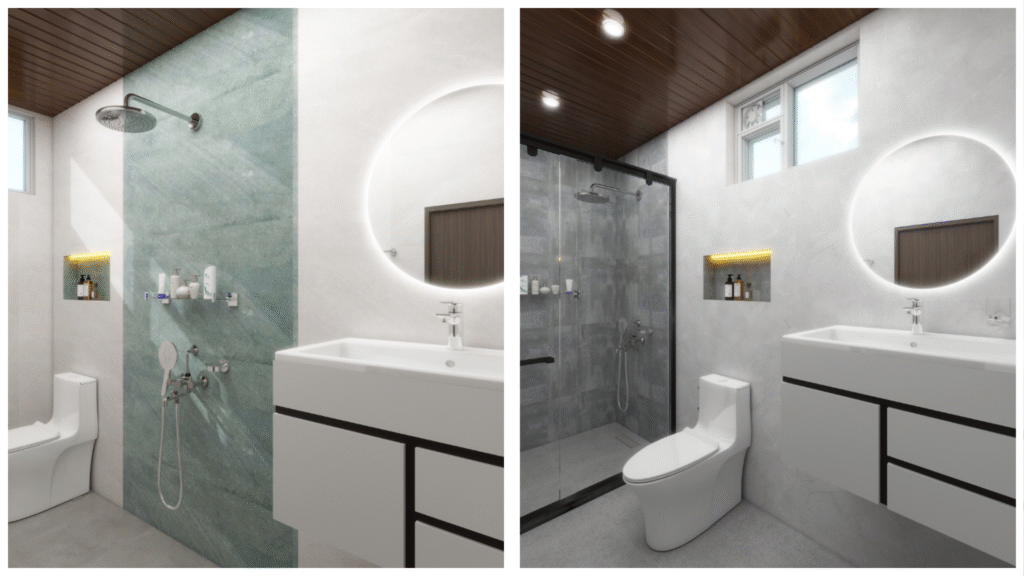
Common Mistakes to Avoid in Bathroom Execution
A lot of homeowners wish they had done important checks before starting renovations. Stay away from these problems:
Not waterproofing: Causes leaks and damage that lasts a long time.
Wrong slope: Water collects.
Wrong tile size or finish can make bathrooms look messy or make them slippery.
Too much storage: Makes cleaning hard.
Cheap fittings: They save you money in the short term, but they cost more to fix.
Bad training for contractors: Unskilled workers often make mistakes when they do their jobs.
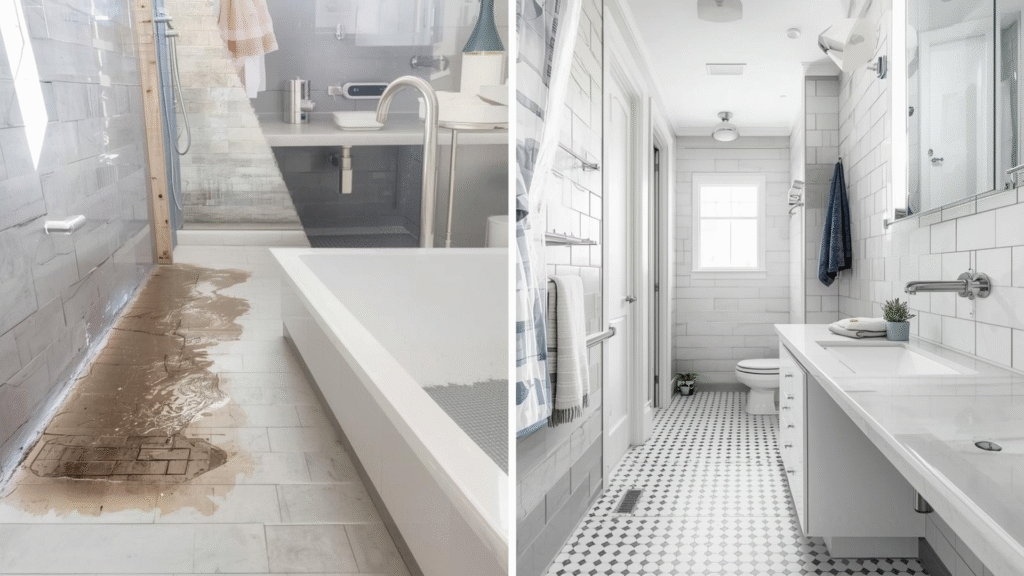
Step-by-Step Execution Plan
A successful bathroom renovation follows a systematic approach:
- Planning & Layout: Decide WC, basin, and shower placement.
- Material Purchase: Select tiles, adhesives, fittings, lighting, and plumbing essentials.
- Demolition (if renovation): Remove old tiles and fittings.
- Waterproofing & Plumbing: Apply chemicals, set pipelines, and test for leaks.
- Tiling: Install with proper slope differences.
- Electrical & Lighting Setup: Fix wiring, switches, and exhaust.
- Fitting Installation: Install WC, shower, basins, and glass partitions.
- Finishing & Cleaning: Seal joints, test water flow, and finalize aesthetics.
Expert Tips for Long-Lasting Bathrooms
- Always use chemical 305 for tile height up to 8 feet and 307 for 9–10 feet.
- Opt for glass partitions with U-profiles for sleek looks.
- Prefer white basins—colored ones show stains easily.
- Keep niches shallow and horizontal to avoid clutter.
- Train your laborers to follow manufacturer guidelines strictly.
Frequently Asked Questions (FAQs)
Q1. What are the essential elements of bathroom design?
A: Layout, sanitary fittings, tiles, lighting, plumbing, and waterproofing form the core of bathroom design.
Q2. How do I choose the right sanitary fittings?
A: Look for ergonomics, durability, style, and ease of cleaning. Curved designs are best for long-term maintenance. Trusted brands like Parryware offer a wide range of stylish and durable sanitary fittings that balance functionality with aesthetics, making them a reliable choice for both homes and commercial spaces.
Q3. What mistakes should I avoid during bathroom execution?
A: Poor waterproofing, improper drainage slopes, using cheap materials, and unskilled labor are the most common mistakes.
Q4. Which tiles are best for bathrooms?
A:Slip-resistant matte tiles are ideal for bathroom flooring to prevent accidents, while glossy tiles work well on walls to reflect light and brighten the space. For quality bathroom fixtures and tiles, consider brands like SOMANY, known for their durable and stylish sanitaryware and tile solutions.
Q5. How important is bathroom lighting?
A: Extremely important—it affects usability, safety, and ambiance. Use warm and task lighting strategically.
Q6. How do I ensure proper drainage?
A: Place the drain at the center and ensure at least 5–6 mm slope difference between wet and dry areas.
Q7. Can I add storage above the WC?
A: Yes, but ensure a minimum of 6-inch depth for practical storage space.
Conclusion
Designing a bathroom is not just about aesthetics—it’s about creating a functional, durable, and comfortable space. Every choice you make about the bathroom, from how it will be laid out and what materials to use to how the lighting, drainage, and fittings will work, will affect how well it works in the long run.
With the right planning and execution, you can make your bathroom a perfect mix of style and usefulness, whether you want it to feel like a spa or have a modern, bold look.
Take your time to make a good plan, buy good materials, and hire professionals who know what they’re doing. For a detailed step-by-step guide on the renovation process, check out our Ultimate Bathroom Renovation Process Made Easy.
If you’re ready to start transforming your bathroom or want to discuss your project, feel free to reach out via our Contact Us page. Our experts are here to help bring your dream bathroom to life.
